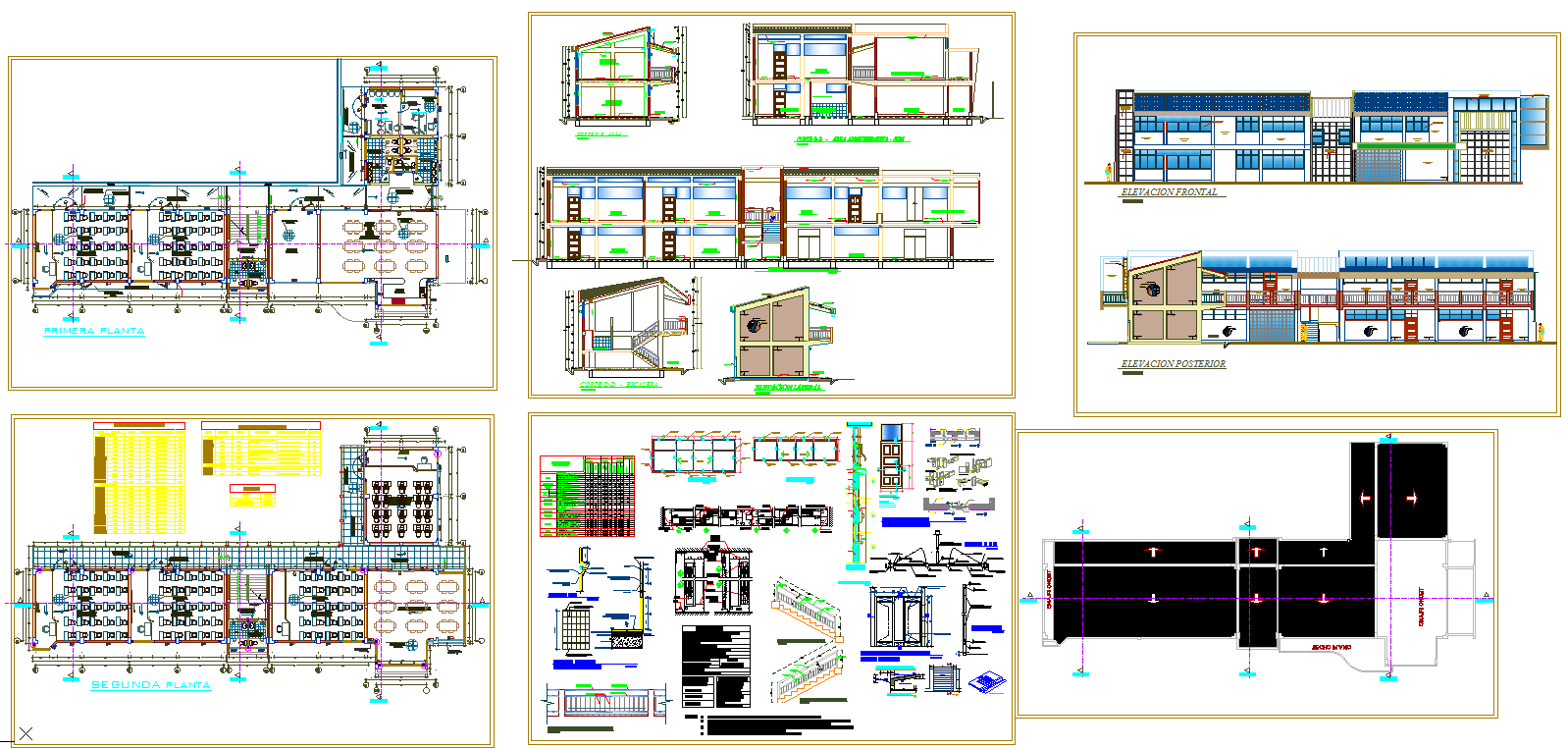Elementary School DWG with 62m by 44m Complete Academic Layout
Description
This Elementary School AutoCAD DWG file provides a detailed 62m by 44m multi-level educational facility layout, including first-floor plans, second-floor plans, structural drawings, interior sections, and complete façade elevations. The first floor shows well-arranged classrooms, staff rooms, service areas, restrooms, staircases, and circulation corridors designed to support smooth student flow. The second floor includes additional classrooms, meeting rooms, activity zones, multi-use rooms, and connected hallways. The file also includes furniture arrangements, room labels, column positions, wall partitions, and building dimensions. A roof-level sheet and detailed component drawings further support technical review.
Elevations included in the DWG highlight window placements, exterior finishes, façade proportions, and entrance design. Vertical sections reveal slab thicknesses, structural beams, staircase geometry, and ceiling heights essential for construction detailing. Technical diagrams such as foundation lines, reinforcement references, joinery details, and component markers enhance the clarity of the drawing set. This DWG is ideal for architects, civil engineers, interior designers, builders, and AutoCAD professionals working on academic building projects.

Uploaded by:
Harriet
Burrows
